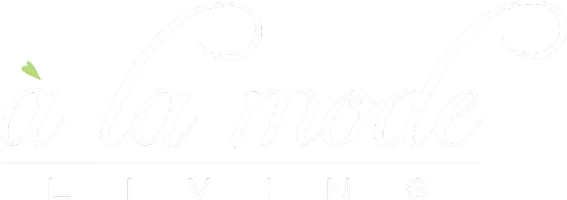
5905 61 AVE Ponoka, AB T4J 1T8
5 Beds
3 Baths
1,226 SqFt
UPDATED:
Key Details
Property Type Single Family Home
Sub Type Detached
Listing Status Active
Purchase Type For Sale
Approx. Sqft 1226.6
Square Footage 1,226 sqft
Price per Sqft $407
Subdivision Lucas Heights
MLS Listing ID A2252312
Style Bi-Level
Bedrooms 5
Full Baths 3
HOA Y/N No
Year Built 2001
Lot Size 6,969 Sqft
Acres 0.16
Property Sub-Type Detached
Property Description
Inside, the home shines with a fully renovated kitchen (2022) boasting a gas stove, brand-new dishwasher (never used), and a kitchen full of modern appliances. Major updates bring peace of mind, including new shingles (2023), as well as a new furnace and hot water tank (2022). A heated double-car garage adds convenience, along with permanent Christmas lights already installed and ready for the season.
Located close to parks, the hospital, and schools, this property combines comfort, updates, and outdoor beauty—truly a gem in Ponoka!
Location
State AB
Community Park, Playground, Schools Nearby, Walking/Bike Paths
Zoning R1B
Rooms
Basement Finished, Full
Interior
Interior Features Built-in Features, Ceiling Fan(s), High Ceilings
Heating Central
Cooling Window Unit(s)
Flooring Ceramic Tile, Laminate
Fireplaces Number 1
Fireplaces Type Mixed
Inclusions Deck Furniture, Gazebo covering Outdoor bbq
Fireplace Yes
Appliance Dishwasher, Dryer, Gas Stove, Microwave, Refrigerator, Washer
Laundry In Basement
Exterior
Exterior Feature Garden, Private Yard
Parking Features Double Garage Attached
Garage Spaces 2.0
Fence Fenced
Community Features Park, Playground, Schools Nearby, Walking/Bike Paths
Roof Type Asphalt
Porch Deck, See Remarks
Total Parking Spaces 4
Garage Yes
Building
Lot Description Back Lane, Back Yard, Front Yard, Fruit Trees/Shrub(s), Gazebo, Lawn
Dwelling Type House
Faces N
Story Bi-Level
Foundation Poured Concrete
Architectural Style Bi-Level
Level or Stories Bi-Level
New Construction No
Others
Restrictions None Known
Virtual Tour https://unbranded.youriguide.com/5905_61_ave_ponoka_ab/







