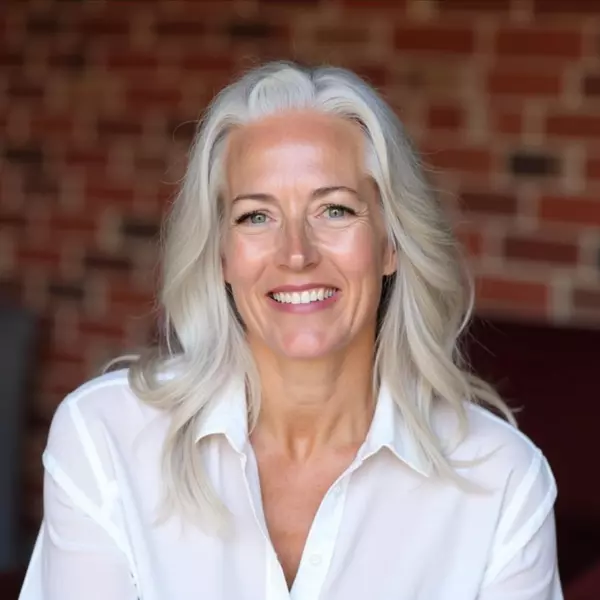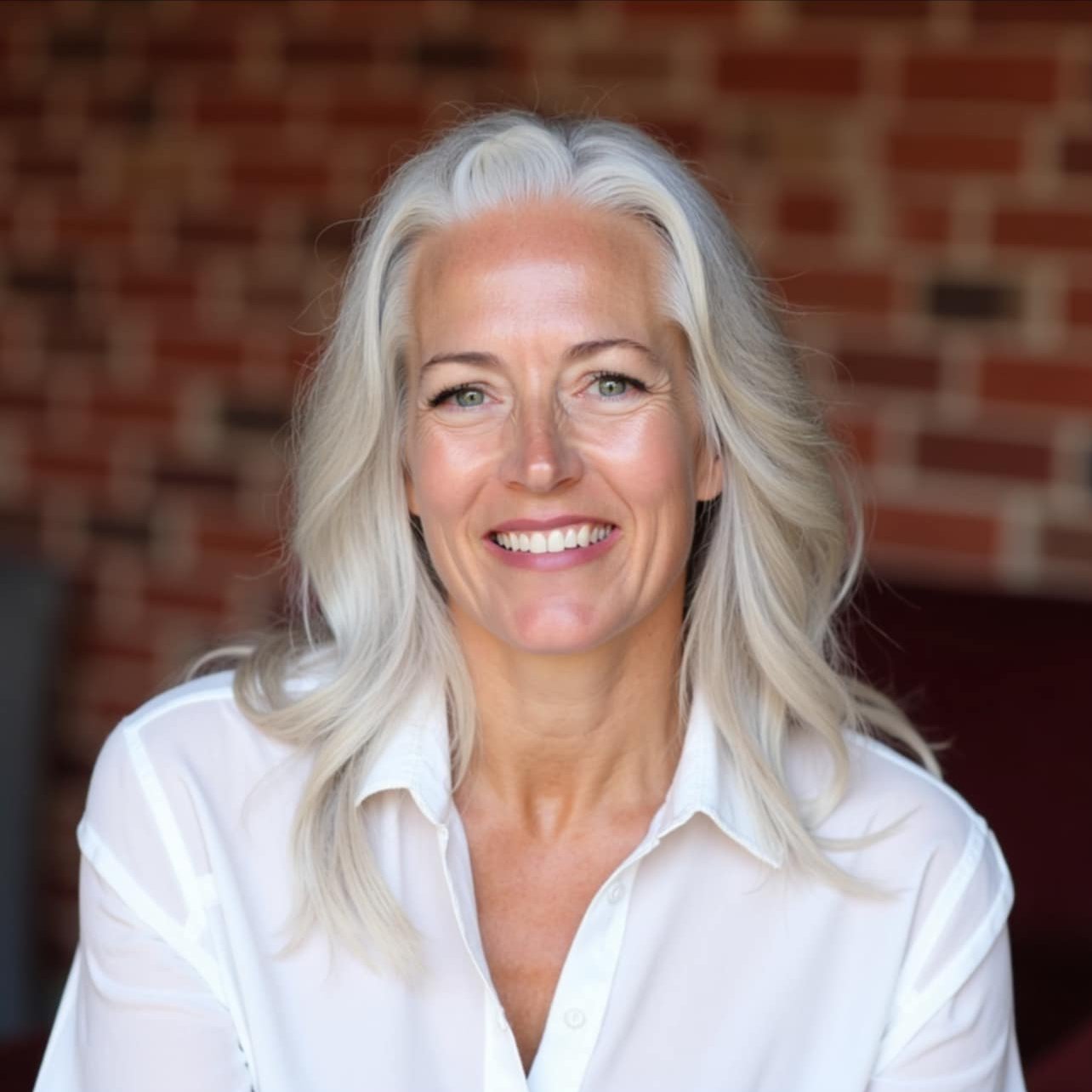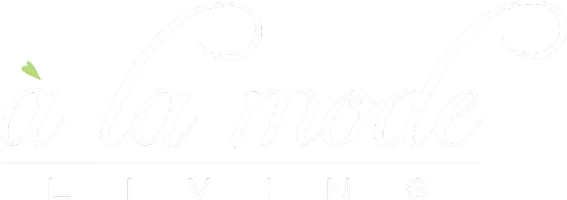
139 Stratton CRES SW Calgary, AB T3H 1T7
3 Beds
3 Baths
1,403 SqFt
UPDATED:
Key Details
Property Type Single Family Home
Sub Type Detached
Listing Status Active
Purchase Type For Sale
Approx. Sqft 1403.23
Square Footage 1,403 sqft
Price per Sqft $513
Subdivision Strathcona Park
MLS Listing ID A2264866
Style 4 Level Split
Bedrooms 3
Full Baths 2
Half Baths 1
HOA Y/N No
Year Built 1985
Lot Size 5,227 Sqft
Acres 0.12
Property Sub-Type Detached
Property Description
Location
State AB
County Cal Zone W
Community Park, Playground, Schools Nearby, Shopping Nearby
Area Cal Zone W
Zoning R-CG
Rooms
Basement Finished, Full
Interior
Interior Features Ceiling Fan(s), Central Vacuum, High Ceilings
Heating Forced Air, Natural Gas
Cooling None
Flooring Carpet, Ceramic Tile
Fireplaces Number 1
Fireplaces Type Family Room, Wood Burning
Inclusions None
Fireplace Yes
Appliance Dishwasher, Dryer, Electric Stove, Microwave, Refrigerator, Washer, Window Coverings
Laundry Main Level
Exterior
Exterior Feature None
Parking Features Double Garage Attached, Driveway, Garage Faces Front
Garage Spaces 2.0
Fence Fenced
Community Features Park, Playground, Schools Nearby, Shopping Nearby
Roof Type Asphalt Shingle
Porch Deck, See Remarks
Total Parking Spaces 4
Garage Yes
Building
Lot Description Back Yard, Few Trees, Lawn, Rectangular Lot
Dwelling Type House
Faces NE
Story 4 Level Split
Foundation Poured Concrete
Architectural Style 4 Level Split
Level or Stories 4 Level Split
New Construction No
Others
Restrictions None Known







