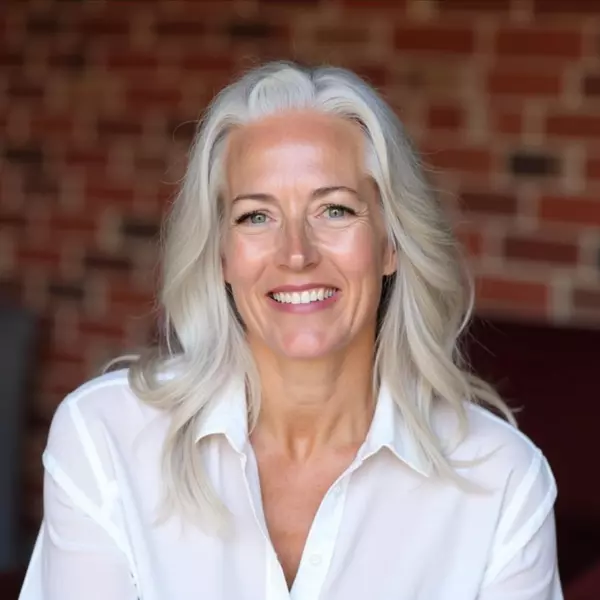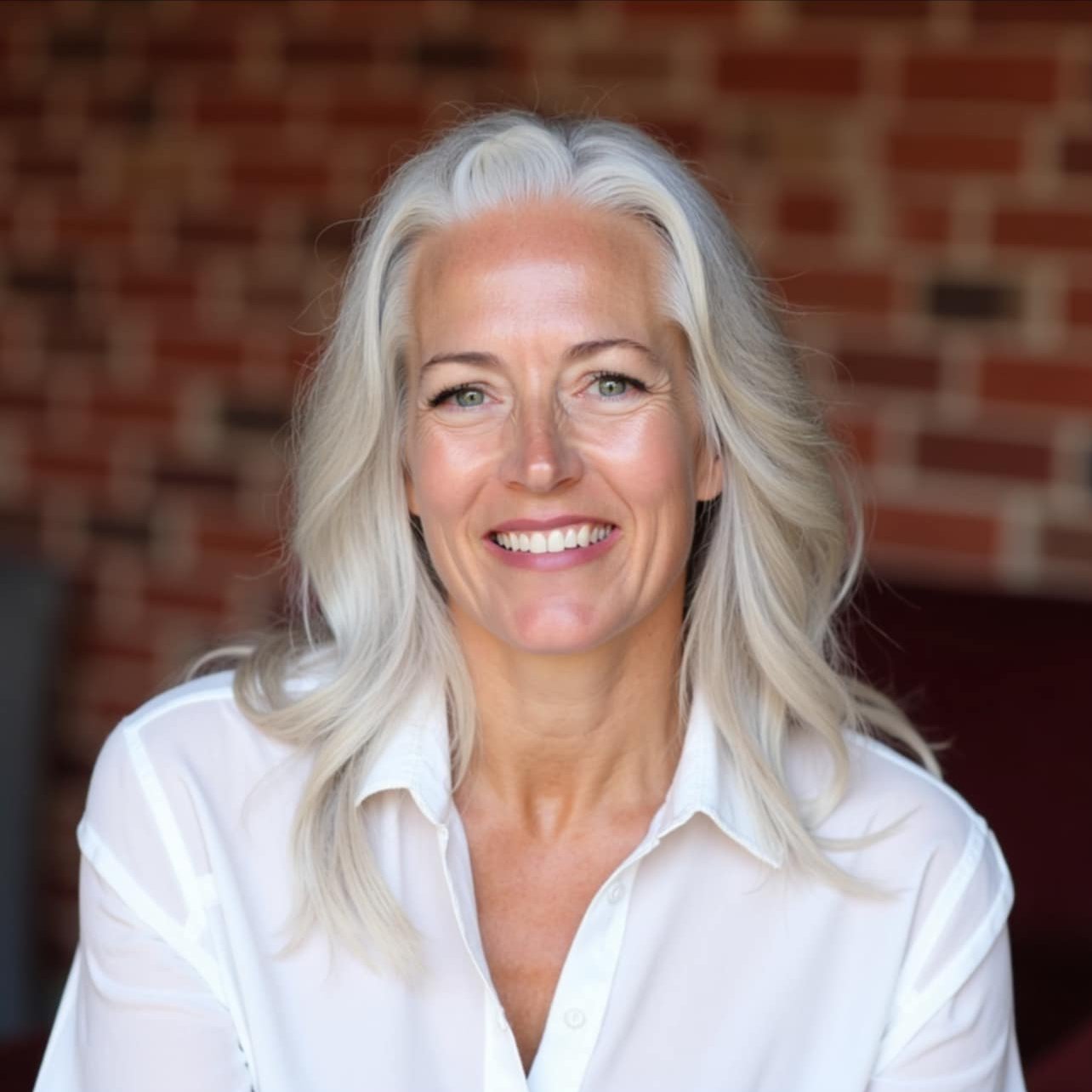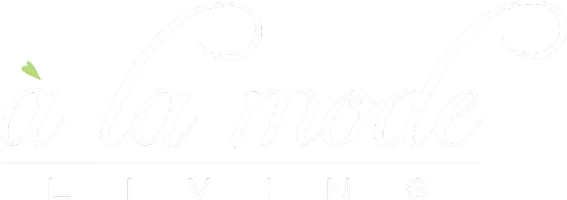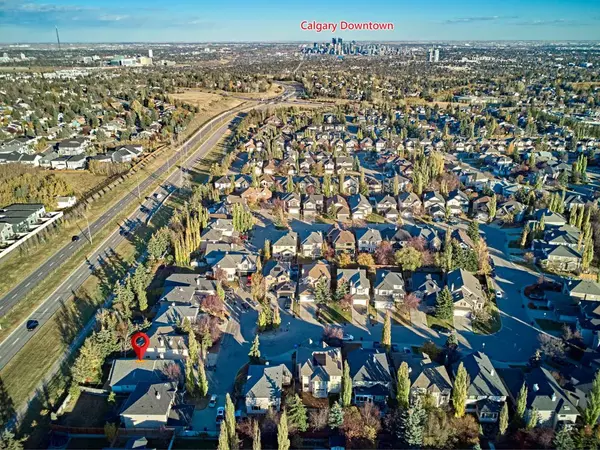
250 Strathridge PL SW Calgary, AB T3H 4J3
4 Beds
3 Baths
1,498 SqFt
UPDATED:
Key Details
Property Type Single Family Home
Sub Type Detached
Listing Status Active
Purchase Type For Sale
Approx. Sqft 1498.0
Square Footage 1,498 sqft
Price per Sqft $560
Subdivision Strathcona Park
MLS Listing ID A2266137
Style Bungalow
Bedrooms 4
Full Baths 3
HOA Y/N No
Year Built 1999
Lot Size 4,791 Sqft
Acres 0.11
Property Sub-Type Detached
Property Description
Step inside to a bright, open-concept main floor featuring 9' vaulted ceilings, a skylight, extra-large windows, hardwood flooring, and fresh paint, all centerd around the warmth of a fireplace. The kitchen is a chef's delight with central island, ample cabinetry, and newer appliances, flowing seamlessly into the dining and living areas for effortless gatherings. The main level hosts 2 generous bedrooms, including a primary suite with a private 4-piece ensuite featuring a relaxing jacuzzi tub, plus another full 4-piece bath.
The fully finished basement—with 8' ceilings—offers incredible versatility, including 2 additional bedrooms, a full bathroom, a spacious rec room with custom built-ins, and a separate office for work-from-home convenience. Comfort is enhanced year-round with central air conditioning, while the irrigation system keeps your landscaping lush with ease.
Tucked away in a quiet cul-de-sac in the highly sought-after community of Strathcona Park, this home offers quick access to Stoney Trail, is just 15 minutes to downtown, and is close to top-rated public and private schools, shopping, parks, playgrounds, and transit.
Don't miss your chance to own this bright, functional, and well-appointed bungalow — book your private showing today!
Location
State AB
County Cal Zone W
Community Park, Playground, Pool, Schools Nearby, Shopping Nearby, Sidewalks, Street Lights, Walking/Bike Paths
Area Cal Zone W
Zoning R-G
Rooms
Basement Finished, Full
Interior
Interior Features Bookcases, Built-in Features, Granite Counters, High Ceilings, Jetted Tub, No Animal Home, No Smoking Home, Open Floorplan, Walk-In Closet(s)
Heating Forced Air, Natural Gas
Cooling Central Air
Flooring Carpet, Ceramic Tile, Hardwood
Fireplaces Number 1
Fireplaces Type Gas, Living Room
Inclusions Lawn Irrigation System, TV in the basement
Fireplace Yes
Appliance Central Air Conditioner, Dishwasher, Garburator, Gas Range, Microwave Hood Fan, Refrigerator, Washer/Dryer
Laundry Main Level
Exterior
Exterior Feature Courtyard
Parking Features Double Garage Attached
Garage Spaces 2.0
Fence Fenced
Community Features Park, Playground, Pool, Schools Nearby, Shopping Nearby, Sidewalks, Street Lights, Walking/Bike Paths
Roof Type Asphalt Shingle
Porch Deck
Total Parking Spaces 4
Garage Yes
Building
Lot Description Back Yard, Cul-De-Sac, Rectangular Lot, Street Lighting
Dwelling Type House
Faces S
Story One
Foundation Poured Concrete
Architectural Style Bungalow
Level or Stories One
New Construction No
Others
Restrictions None Known
Virtual Tour https://youriguide.com/250_strathridge_pl_sw_calgary_ab







