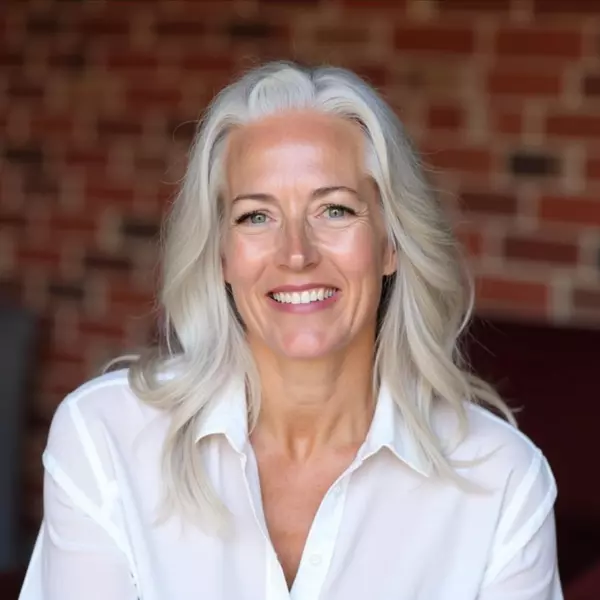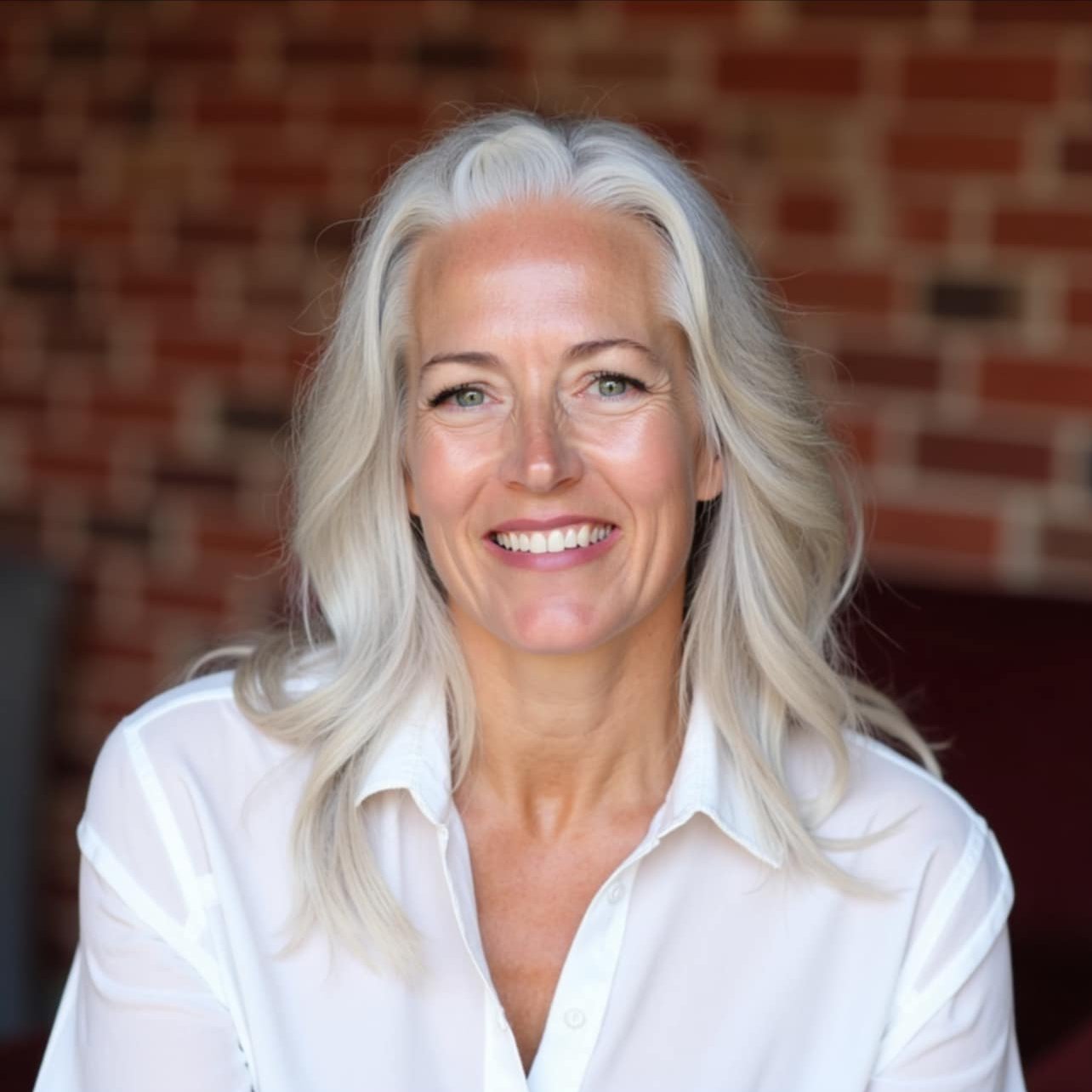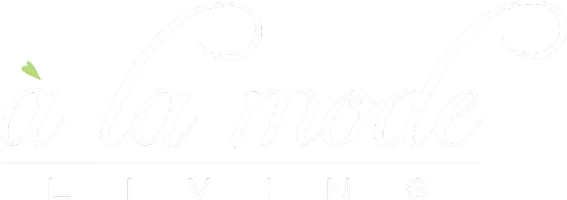
26 Copperfield VW SE Calgary, AB T2Z 4L3
3 Beds
3 Baths
1,466 SqFt
Open House
Sat Oct 25, 2:00pm - 4:00pm
UPDATED:
Key Details
Property Type Single Family Home
Sub Type Detached
Listing Status Active
Purchase Type For Sale
Approx. Sqft 1466.8
Square Footage 1,466 sqft
Price per Sqft $443
Subdivision Copperfield
MLS Listing ID A2264641
Style 3 Level Split
Bedrooms 3
Full Baths 3
HOA Y/N No
Year Built 2003
Lot Size 4,356 Sqft
Acres 0.1
Property Sub-Type Detached
Property Description
Location
State AB
County Cal Zone Se
Community Park, Playground, Schools Nearby, Shopping Nearby, Sidewalks, Walking/Bike Paths
Area Cal Zone Se
Zoning R-G
Rooms
Basement Full
Interior
Interior Features Built-in Features, Central Vacuum, High Ceilings, Open Floorplan, Pantry, Quartz Counters, Separate Entrance, Vaulted Ceiling(s), Vinyl Windows
Heating Forced Air
Cooling None
Flooring Carpet, Ceramic Tile, Laminate
Fireplaces Number 1
Fireplaces Type Gas, Living Room
Fireplace Yes
Appliance Dishwasher, Electric Stove, Garage Control(s), Microwave Hood Fan, Refrigerator, Washer/Dryer, Window Coverings
Laundry Laundry Room, Main Level
Exterior
Exterior Feature Balcony
Parking Features Double Garage Attached, Driveway, Heated Garage, Insulated
Garage Spaces 2.0
Fence Fenced
Community Features Park, Playground, Schools Nearby, Shopping Nearby, Sidewalks, Walking/Bike Paths
Roof Type Asphalt Shingle
Porch Balcony(s), Patio
Total Parking Spaces 4
Garage Yes
Building
Lot Description Backs on to Park/Green Space, Cul-De-Sac, Landscaped
Dwelling Type House
Faces E
Story 3 Level Split
Foundation Poured Concrete
Architectural Style 3 Level Split
Level or Stories 3 Level Split
New Construction No
Others
Restrictions Easement Registered On Title,Restrictive Covenant-Building Design/Size,Underground Utility Right of Way
Virtual Tour https://www.facebook.com/share/v/1FGykGSRmT/?mibextid=wwXIfr







