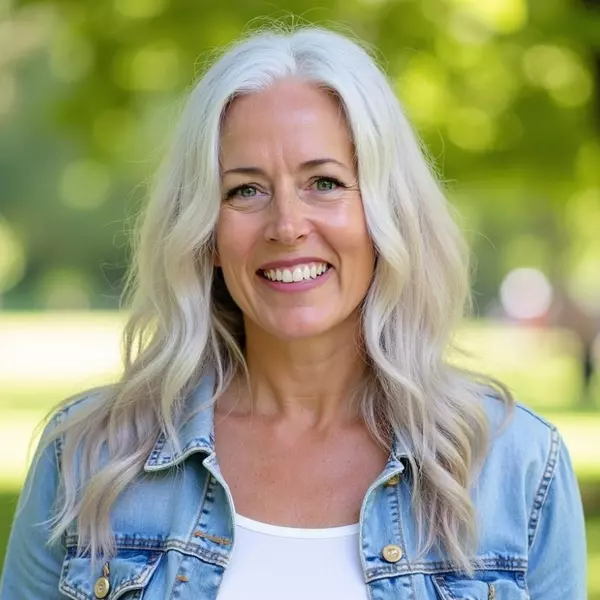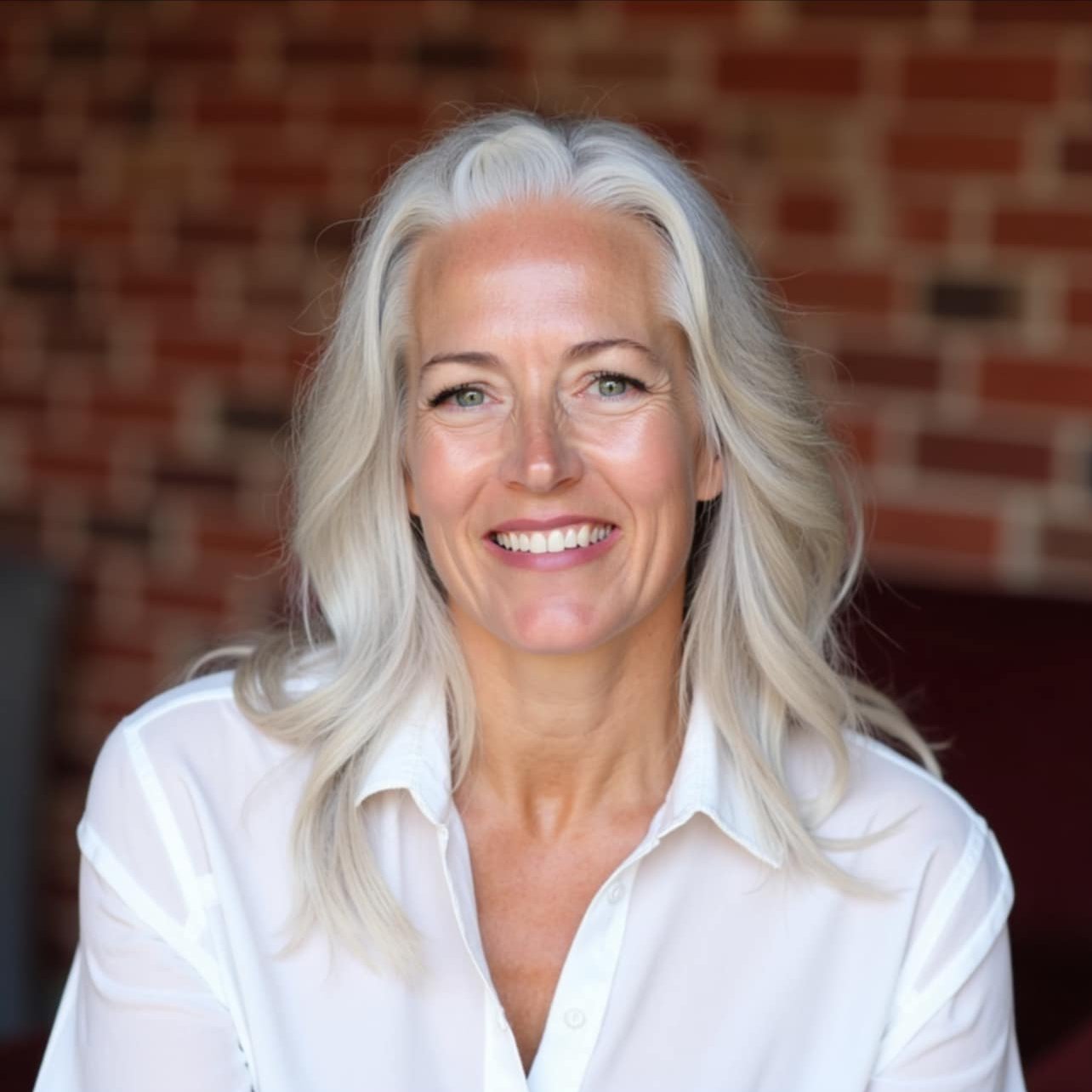$765,000
$779,900
1.9%For more information regarding the value of a property, please contact us for a free consultation.
4735 Chapel RD NW Calgary, AB T2L1A7
4 Beds
2 Baths
1,601 SqFt
Key Details
Sold Price $765,000
Property Type Single Family Home
Sub Type Detached
Listing Status Sold
Purchase Type For Sale
Square Footage 1,601 sqft
Price per Sqft $477
Subdivision Charleswood
MLS® Listing ID A2258615
Sold Date 10/05/25
Style Bungalow
Bedrooms 4
Full Baths 2
Year Built 1961
Annual Tax Amount $5,002
Tax Year 2025
Lot Size 7,125 Sqft
Acres 0.16
Property Sub-Type Detached
Source Calgary
Property Description
Welcome to this spacious and inviting bungalow, offering over 2,900 square feet of comfortable living space across two levels. The main floor spans 1,600 square feet and features three generous bedrooms, a large and bright living room, and a seamless flow into the dining area, creating the perfect space for family gatherings. A sunroom/ family extension, added in the 1980s, provides a warm and light-filled retreat overlooking the backyard. The wood burning sandstone fireplace adds a lovely ambience for those Winter evenings. The main floor also offers a well-appointed kitchen with an adjoining dining space The lower level, with 1,380 square feet, expands the home's versatility. Here you'll find an additional bedroom, a spacious recreation room complete with a wet bar. A private fully functioning hot tub room, (with a new pump) adds a touch of luxury, with a three-piece bathroom completes the lower level, making it ideal for guests or extended family. Outdoors, the west-facing backyard is bathed in afternoon and evening sunlight, offering the perfect setting for relaxation, gardening, or entertaining. This home combines functionality and character— a rare find that balances everyday comfort with exceptional spaces for entertaining. There are two furnaces and two hot water tanks. Two sump pumps and many new windows on the main floor. Please note that there is hardwood in exceptional condition, under the carpet in the living room, dining room and bedrooms on the main floor. This quiet cul de sac in Charleswood is a beautiful community with close proximity to DT and transit. Nosehill park has beautiful appeal for the walker.
Location
State AB
County Calgary
Area Cal Zone Nw
Zoning R-CG
Direction E
Rooms
Basement Finished, Full
Interior
Interior Features Ceiling Fan(s), Central Vacuum, Jetted Tub, No Animal Home
Heating Forced Air, Natural Gas
Cooling None
Flooring Carpet, Hardwood, Laminate, Linoleum, See Remarks
Fireplaces Number 1
Fireplaces Type Family Room, Gas Log, Mantle
Appliance Dishwasher, Dryer, Electric Stove, Refrigerator, Washer, Washer/Dryer
Laundry In Basement, Main Level
Exterior
Parking Features Off Street
Garage Description Off Street
Fence Fenced
Community Features Park, Playground, Walking/Bike Paths
Roof Type Asphalt Shingle
Porch Deck, See Remarks
Lot Frontage 51.38
Total Parking Spaces 3
Building
Lot Description Back Lane, Cul-De-Sac, Level, Pie Shaped Lot
Foundation Poured Concrete, See Remarks
Architectural Style Bungalow
Level or Stories One
Structure Type Wood Frame
Others
Restrictions None Known
Tax ID 101249326
Ownership Private
Read Less
Want to know what your home might be worth? Contact us for a FREE valuation!

Our team is ready to help you sell your home for the highest possible price ASAP







