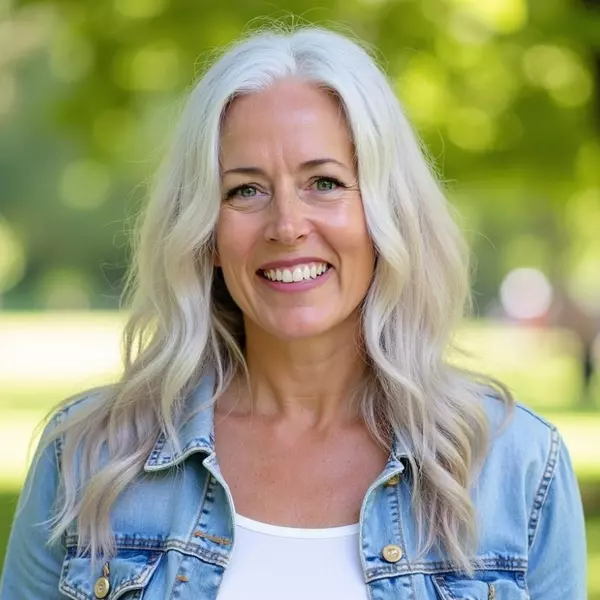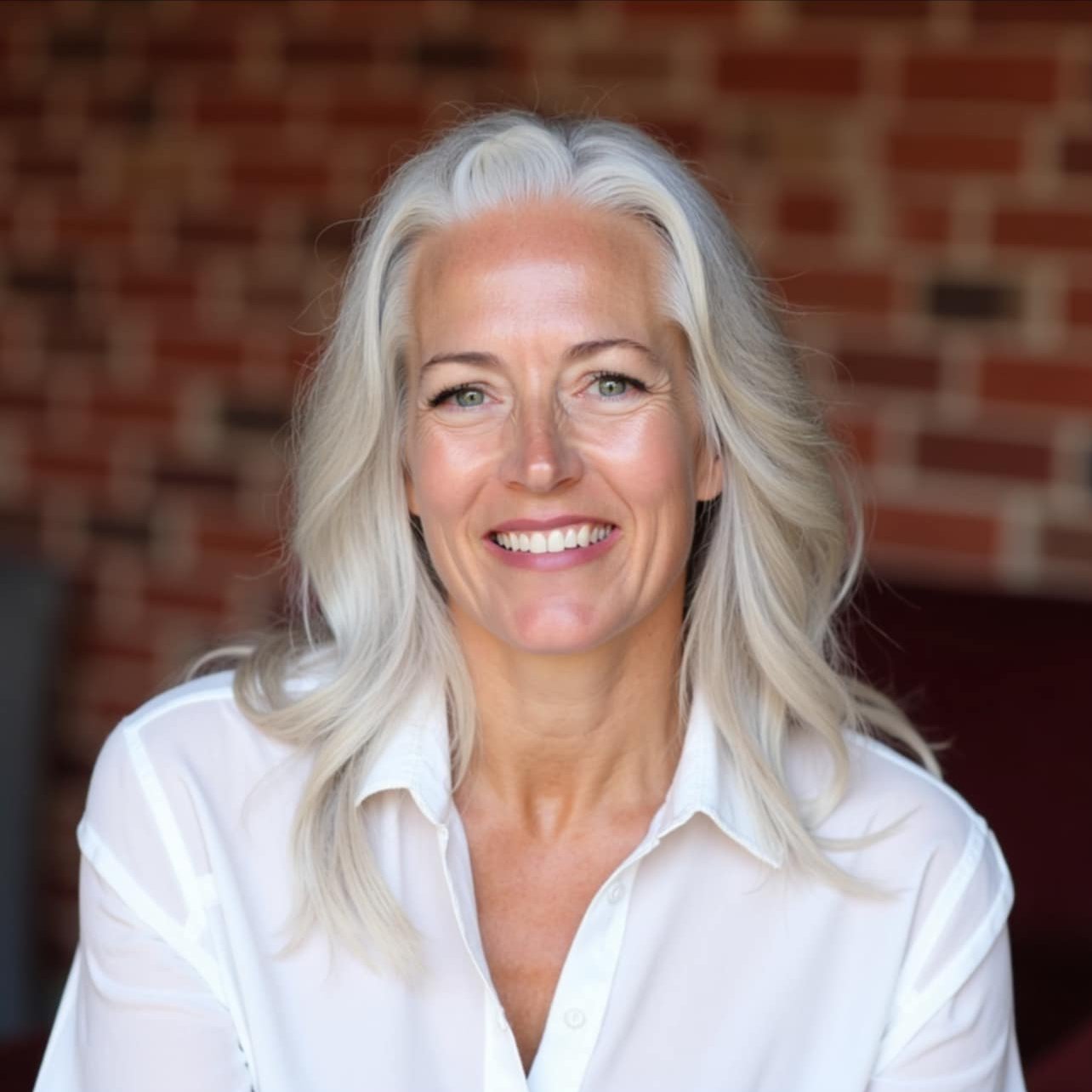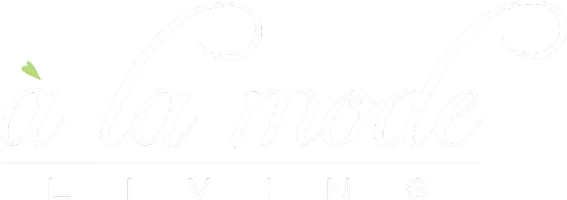$338,000
$348,000
2.9%For more information regarding the value of a property, please contact us for a free consultation.
4408 50 AVE Innisfail, AB T4G 1M4
3 Beds
2 Baths
1,188 SqFt
Key Details
Sold Price $338,000
Property Type Single Family Home
Sub Type Detached
Listing Status Sold
Purchase Type For Sale
Square Footage 1,188 sqft
Price per Sqft $284
Subdivision Central Innisfail
MLS® Listing ID A2257947
Sold Date 10/15/25
Style Bungalow
Bedrooms 3
Full Baths 2
Year Built 1948
Annual Tax Amount $2,180
Tax Year 2025
Lot Size 6,750 Sqft
Acres 0.15
Property Sub-Type Detached
Source Central Alberta
Property Description
IMMEDIATE POSSESSION | CENTRAL INNISFAIL LOCATION | WELL-MAINTAINED FAMILY HOME
Perfectly situated close to schools, shopping, and amenities, this charming home offers plenty of space inside and out. With 3 bedrooms, 2 full bathrooms, and a single detached garage, it's a fantastic fit for families, downsizers, or anyone looking for a move-in-ready property.
Step inside through the welcoming front entry and into a spacious family room that flows seamlessly into the dining area—an ideal setup for family time and entertaining. The kitchen provides ample storage, generous counter space, and updated appliances for everyday convenience. The main level also features two good-sized bedrooms and a recently updated 3-piece bathroom.
The basement offers lots of lighting and functional, with lots of windows, plenty of storage, a spacious 4-piece bathroom, and an additional bedroom. The oversized family room offers even more flexibility—whether for movie nights, hobbies, or the option of adding a fourth bedroom.
Outdoors, enjoy a large front deck, plus a covered back deck perfect for year-round relaxation. The expansive backyard includes extra parking space, room for RV storage, and even potential to add a second garage. The single detached garage is ideal for parking, storage, or a workshop/man-cave setup.
This well-kept property combines comfort, functionality, and a prime central location—ready for its next owners to enjoy.
Location
State AB
County Red Deer County
Zoning R1C
Direction W
Rooms
Basement Finished, Full
Interior
Interior Features Ceiling Fan(s), Soaking Tub, Storage, Sump Pump(s)
Heating Forced Air
Cooling None
Flooring Carpet, Hardwood, Laminate, Tile
Appliance Dishwasher, Electric Cooktop, Oven-Built-In, Range Hood, Refrigerator, Washer, Window Coverings
Laundry In Basement
Exterior
Parking Features Alley Access, Concrete Driveway, Driveway, Off Street, Parking Pad, RV Access/Parking, Single Garage Detached
Garage Spaces 1.0
Garage Description Alley Access, Concrete Driveway, Driveway, Off Street, Parking Pad, RV Access/Parking, Single Garage Detached
Fence Fenced
Community Features Park, Playground, Pool, Schools Nearby, Shopping Nearby, Sidewalks, Street Lights
Roof Type Asphalt Shingle
Porch Deck, Other
Lot Frontage 54.0
Total Parking Spaces 1
Building
Lot Description Back Lane, Back Yard, Landscaped, Rectangular Lot
Foundation Poured Concrete
Architectural Style Bungalow
Level or Stories One
Structure Type Concrete,Other,Vinyl Siding
Others
Restrictions None Known
Tax ID 101286149
Ownership Private
Read Less
Want to know what your home might be worth? Contact us for a FREE valuation!

Our team is ready to help you sell your home for the highest possible price ASAP







