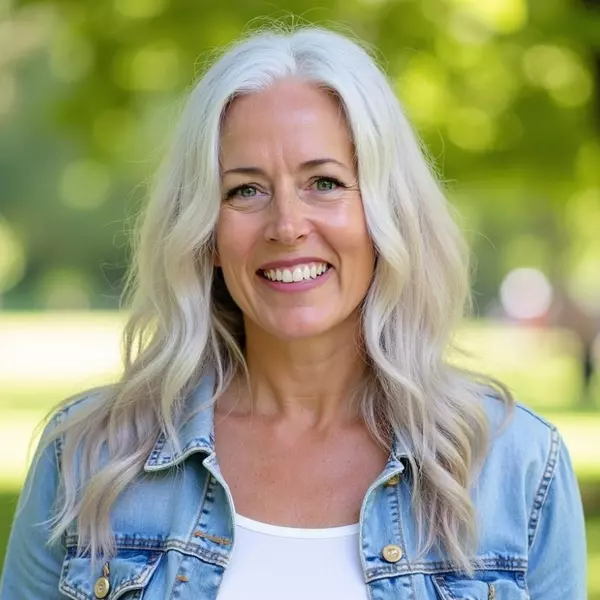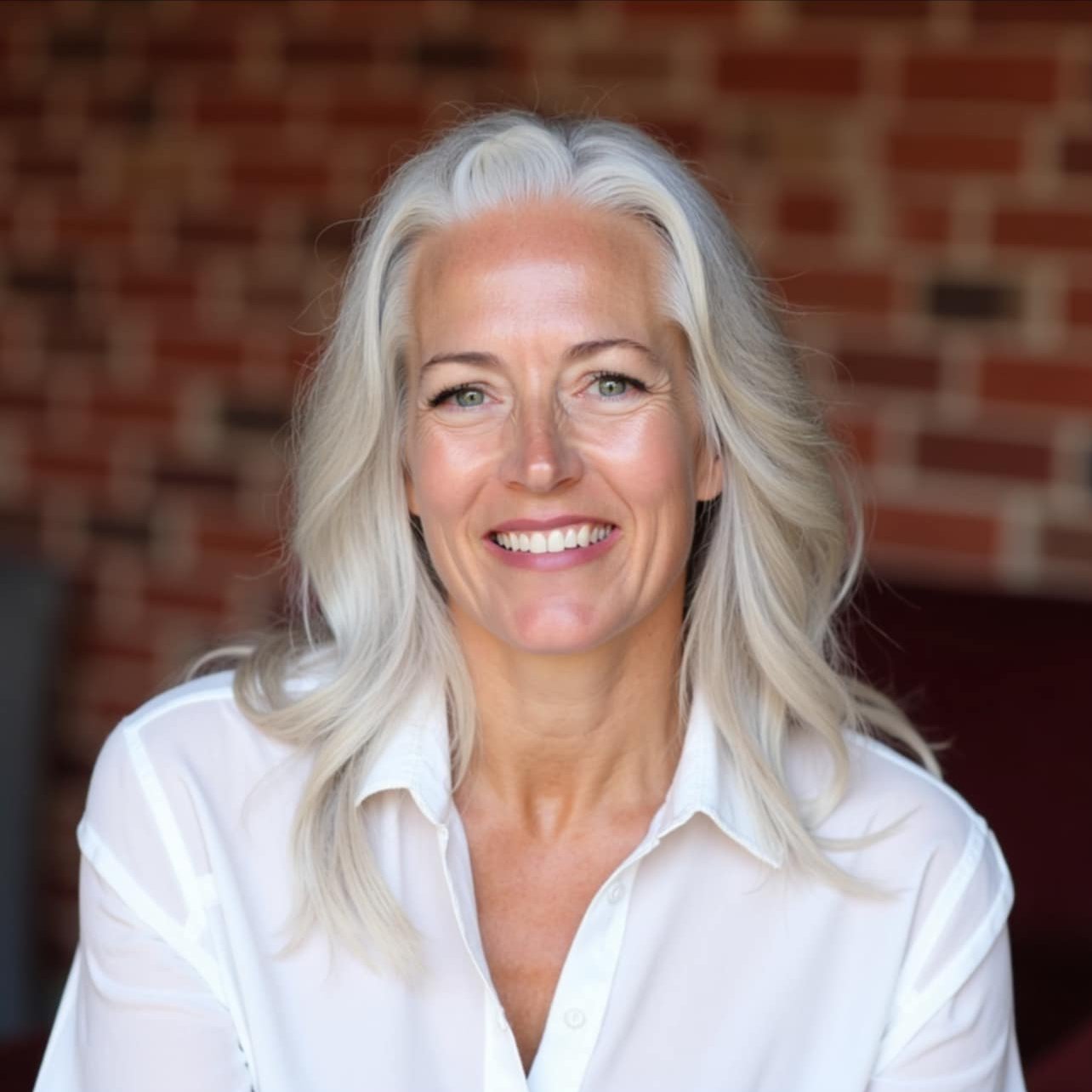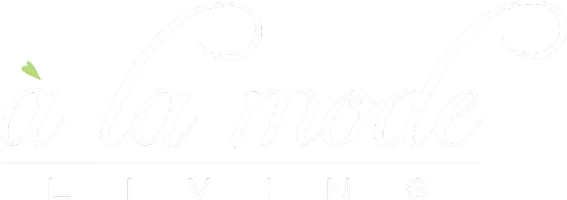$375,000
$385,000
2.6%For more information regarding the value of a property, please contact us for a free consultation.
324 Cranfield Common SE Calgary, AB T3M 1S3
2 Beds
3 Baths
1,239 SqFt
Key Details
Sold Price $375,000
Property Type Townhouse
Sub Type Row/Townhouse
Listing Status Sold
Purchase Type For Sale
Square Footage 1,239 sqft
Price per Sqft $302
Subdivision Cranston
MLS® Listing ID A2252727
Sold Date 10/19/25
Style 2 Storey
Bedrooms 2
Full Baths 2
Half Baths 1
Condo Fees $308
HOA Fees $15/ann
HOA Y/N 1
Year Built 2012
Annual Tax Amount $2,728
Tax Year 2025
Lot Size 1,550 Sqft
Acres 0.04
Property Sub-Type Row/Townhouse
Source Calgary
Property Description
Welcome to this immaculate 3-bedroom, 2.5-bathroom home with over 1700 ft2 of developed living space, located in the highly desirable community of Cranston. This pet-friendly, beautifully maintained property combines modern updates with thoughtful design, creating the perfect home for families or professionals.
Step inside to discover newly installed luxury vinyl plank flooring on the main level, fresh paint, and updated lighting fixtures that add a contemporary touch. The open-concept main floor features 9-foot ceilings and a spacious kitchen with granite countertops and stainless steel appliances, perfect for both cooking and entertaining.
The upper level boasts two generously sized bedrooms, while the fully developed basement includes an additional bedroom—ideal for guests, a home office, or a private retreat. A new hot water tank in 2024 and a water filtration system adds extra comfort and convenience.
Enjoy the west-facing exposure that fills the home with natural light, and take advantage of front driveway parking for added ease. Located just minutes from shopping, dining, parks, and pathways, this home is also within close proximity to both Catholic and Public schools—making it a great choice for families.
Don't miss your opportunity to live in one of Calgary's most desirable neighborhoods!
Location
State AB
County Calgary
Area Cal Zone Se
Zoning M-2
Direction E
Rooms
Other Rooms 1
Basement Finished, Full
Interior
Interior Features Kitchen Island, See Remarks
Heating Forced Air, Natural Gas
Cooling None
Flooring Carpet, Tile, Vinyl Plank
Appliance Dishwasher, Electric Stove, Microwave Hood Fan, Refrigerator, Washer/Dryer, Window Coverings
Laundry In Basement
Exterior
Parking Features Off Street, Stall
Garage Description Off Street, Stall
Fence None
Community Features Playground, Schools Nearby, Shopping Nearby
Amenities Available Picnic Area, Playground
Roof Type Asphalt Shingle
Porch Deck
Lot Frontage 20.31
Exposure W
Total Parking Spaces 1
Building
Lot Description See Remarks
Foundation Poured Concrete
Architectural Style 2 Storey
Level or Stories Two
Structure Type Wood Frame
Others
HOA Fee Include Amenities of HOA/Condo,Common Area Maintenance,Professional Management,Reserve Fund Contributions,Snow Removal
Restrictions Pet Restrictions or Board approval Required,Utility Right Of Way
Ownership Private
Pets Allowed Restrictions, Yes
Read Less
Want to know what your home might be worth? Contact us for a FREE valuation!

Our team is ready to help you sell your home for the highest possible price ASAP







