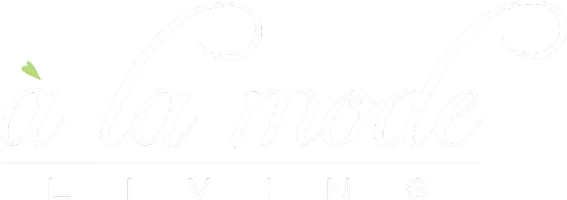$272,500
$279,900
2.6%For more information regarding the value of a property, please contact us for a free consultation.
70 Panamount DR NW #2211 Calgary, AB T3K 5Z1
2 Beds
2 Baths
833 SqFt
Key Details
Sold Price $272,500
Property Type Condo
Sub Type Apartment
Listing Status Sold
Purchase Type For Sale
Square Footage 833 sqft
Price per Sqft $327
Subdivision Panorama Hills
MLS® Listing ID A2257084
Sold Date 10/20/25
Style Apartment-Single Level Unit
Bedrooms 2
Full Baths 2
Condo Fees $609/mo
Year Built 2003
Annual Tax Amount $1,878
Tax Year 2025
Property Sub-Type Apartment
Source Calgary
Property Description
Welcome to Panamount Place in Panorama Hills! Located in the heart of the family-friendly community of Panorama Hills, this bright and spacious 2-bedroom + den, 2-bath condo is perfect for first-time home buyers or savvy investors alike! Step into an open-concept living space featuring: Modern quartz countertops, Shaker-style cabinetry, Spacious living/dining area, Private balcony for fresh air and relaxation, Versatile den, used to be set up as a home office, In-suite laundry for added convenience. The generous primary bedroom includes a walk-through closet and a 4-piece ensuite, while the second bedroom is also roomy and ideal for guests, kids, or roommates. This unit also comes with titled underground parking, and affordable condo fees that include ALL utilities—making your monthly expenses stress-free! Recent renovations include: Fresh new paint throughout, Updated light fixtures for a modern touch. Panamount Place offers a prime location, close to shopping, grocery stores, schools, parks, a movie theatre, recreation centre, and public transit.
Location
State AB
County Calgary
Area Cal Zone N
Zoning M-C1 d125
Direction SW
Rooms
Other Rooms 1
Interior
Interior Features Quartz Counters
Heating Baseboard
Cooling None
Flooring Carpet, Ceramic Tile
Appliance Dishwasher, Electric Stove, Range Hood, Refrigerator, Washer/Dryer
Laundry In Unit
Exterior
Parking Features Underground
Garage Description Underground
Community Features Clubhouse, Golf, Playground, Schools Nearby, Shopping Nearby, Walking/Bike Paths
Amenities Available None
Roof Type Asphalt Shingle
Porch None
Exposure SW
Total Parking Spaces 1
Building
Story 3
Architectural Style Apartment-Single Level Unit
Level or Stories Single Level Unit
Structure Type Wood Frame
Others
HOA Fee Include Electricity,Heat,Insurance,Maintenance Grounds,Parking,Professional Management,Reserve Fund Contributions,Sewer,Snow Removal,Trash,Water
Restrictions Condo/Strata Approval
Ownership Private
Pets Allowed Restrictions
Read Less
Want to know what your home might be worth? Contact us for a FREE valuation!

Our team is ready to help you sell your home for the highest possible price ASAP







