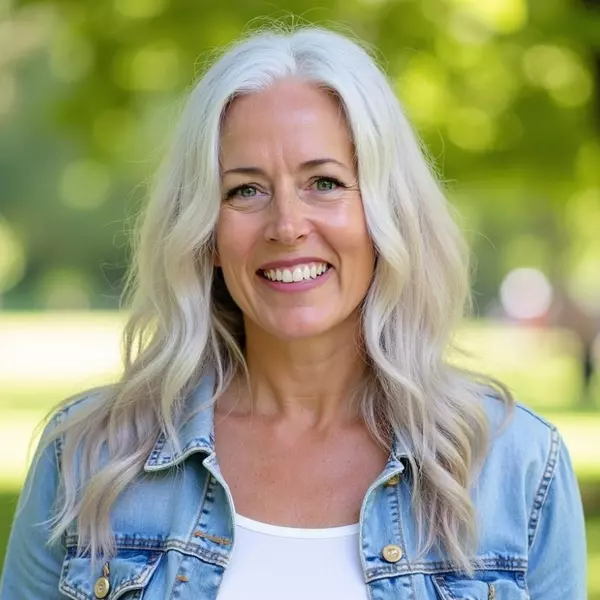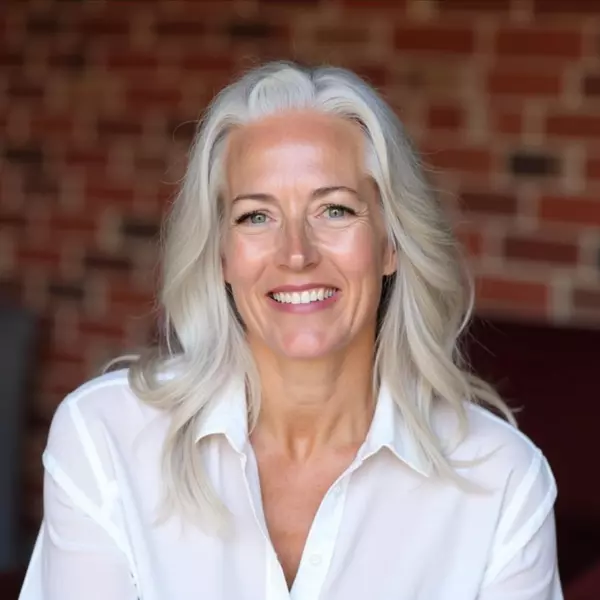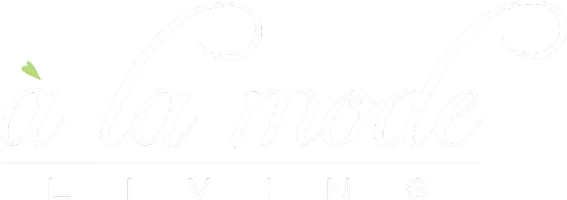$385,000
$389,900
1.3%For more information regarding the value of a property, please contact us for a free consultation.
20 Wilson Close Sylvan Lake, AB T4S 1R2
4 Beds
2 Baths
1,268 SqFt
Key Details
Sold Price $385,000
Property Type Single Family Home
Sub Type Detached
Listing Status Sold
Purchase Type For Sale
Square Footage 1,268 sqft
Price per Sqft $303
Subdivision Willow Springs
MLS® Listing ID A2258696
Sold Date 10/20/25
Style Bi-Level
Bedrooms 4
Full Baths 2
Year Built 1996
Annual Tax Amount $3,807
Tax Year 2025
Lot Size 6,006 Sqft
Acres 0.14
Property Sub-Type Detached
Source Central Alberta
Property Description
Welcome to 20 Wilson Close ideally located just a short walk to the lake and scenic walking paths. This property sits on a spacious west facing lot in a quiet close and offers a very functional floor plan with plenty of potential. While some cosmetic updates are needed, the home is priced accordingly and ready for someone to restore its full charm.
The main floor features a bright living room, a large kitchen with ample cabinetry, pantry, and island, plus garden doors leading from the dining area to the deck. Down the hall are three bedrooms, including a primary suite with its own ensuite.
The fully developed lower level is filled with natural light and showcases a family room with a cozy gas fireplace, a massive rec room, a fourth bedroom, separate laundry room, storage space, and the potential for a third bathroom. (Newer hot water tank already in place.)
An attached double garage, partially finished, completes the package. Easy to show, with quick possession available.
Location
State AB
County Red Deer County
Zoning R1
Direction NE
Rooms
Other Rooms 1
Basement Full, Partially Finished
Interior
Interior Features Pantry, Storage, Vaulted Ceiling(s)
Heating Mid Efficiency
Cooling None
Flooring Carpet, Linoleum
Fireplaces Number 1
Fireplaces Type Family Room, Gas
Appliance Dishwasher, Refrigerator, Stove(s), Washer/Dryer, Window Coverings
Laundry Laundry Room
Exterior
Parking Features Double Garage Attached
Garage Spaces 2.0
Garage Description Double Garage Attached
Fence Fenced
Community Features Golf, Lake, Park, Playground, Shopping Nearby, Walking/Bike Paths
Roof Type Asphalt Shingle
Porch Deck
Lot Frontage 50.86
Total Parking Spaces 2
Building
Lot Description Back Yard, Landscaped
Foundation Poured Concrete
Architectural Style Bi-Level
Level or Stories Bi-Level
Structure Type Brick,Vinyl Siding,Wood Frame
Others
Restrictions None Known
Tax ID 101731843
Ownership Other
Read Less
Want to know what your home might be worth? Contact us for a FREE valuation!

Our team is ready to help you sell your home for the highest possible price ASAP







