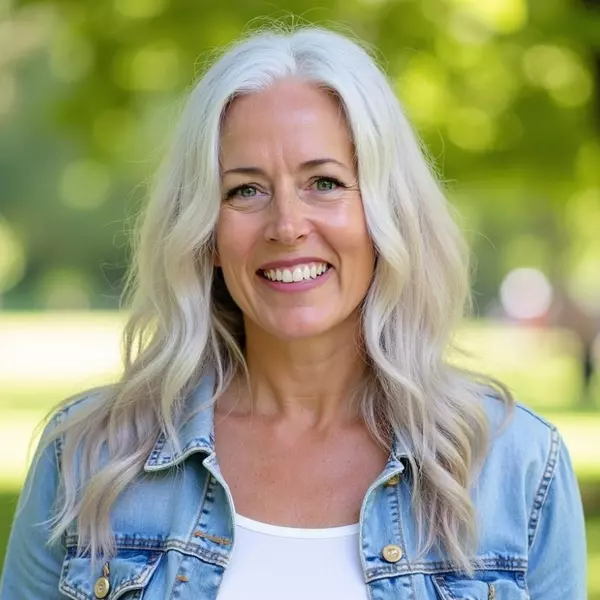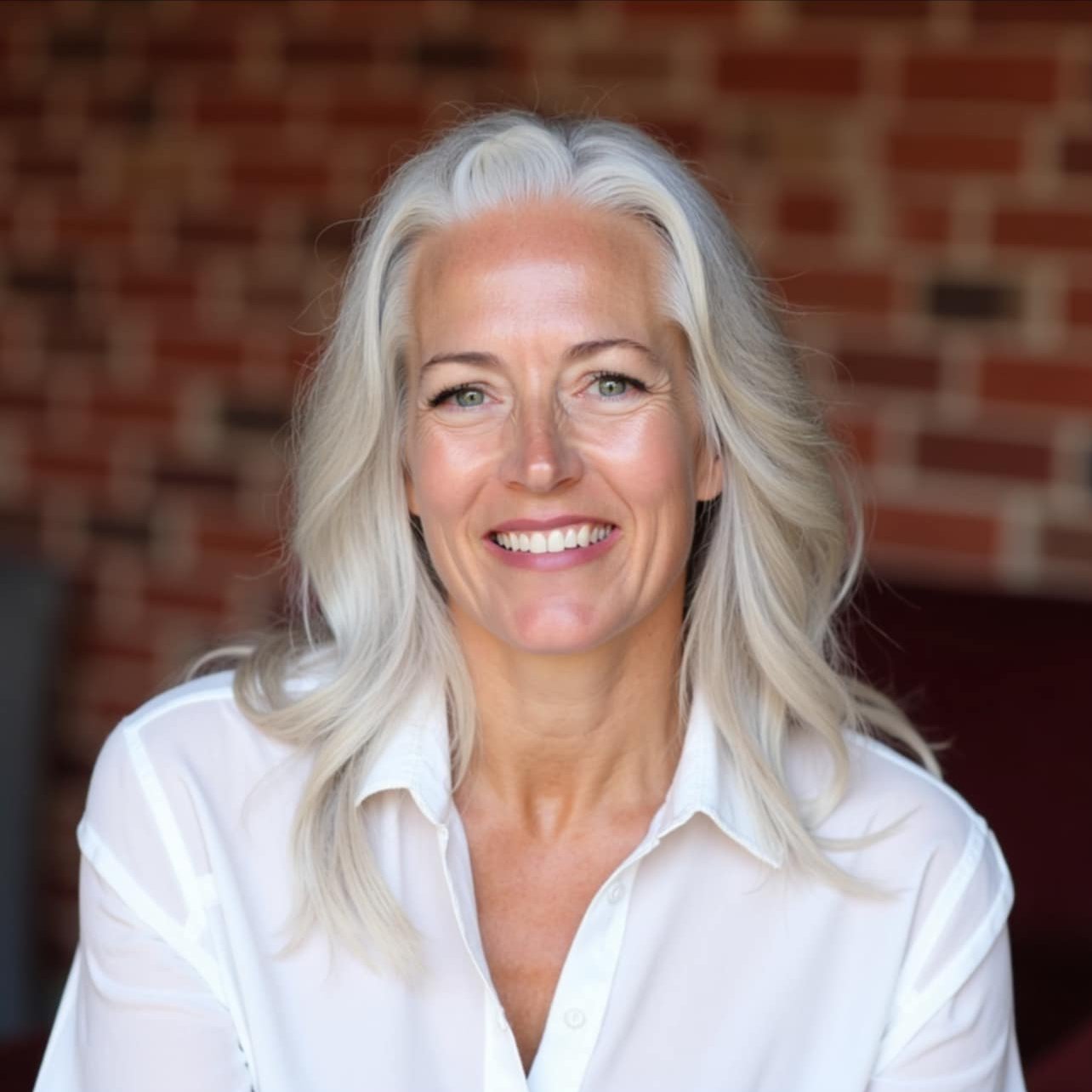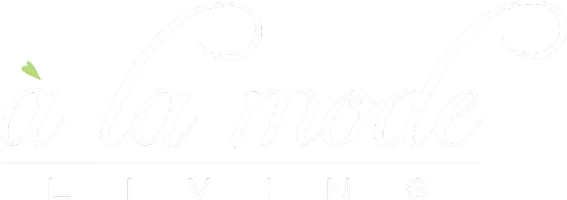$415,000
$419,900
1.2%For more information regarding the value of a property, please contact us for a free consultation.
30 Anna Close Blackfalds, AB T4M 0N1
3 Beds
3 Baths
1,320 SqFt
Key Details
Sold Price $415,000
Property Type Townhouse
Sub Type Row/Townhouse
Listing Status Sold
Purchase Type For Sale
Square Footage 1,320 sqft
Price per Sqft $314
Subdivision Aspen Lakes West
MLS® Listing ID A2255932
Sold Date 10/20/25
Style 2 Storey
Bedrooms 3
Full Baths 3
Year Built 2024
Annual Tax Amount $1,474
Tax Year 2025
Lot Size 2,783 Sqft
Acres 0.06
Property Sub-Type Row/Townhouse
Source Central Alberta
Property Description
AVAILABLE IMMEDIATELY. Thoughtfully planned 3-bedroom, 2.5-bathroom townhome in Aspen Lakes West! This modern townhome offers functional living across two levels, with the additional benefit of a fully developed 1-bedroom legal basement suite. Enjoy a spacious kitchen with a center island, open dining and living spaces for gathering, and three generously sized bedrooms upstairs. The primary bedroom includes a walk-in closet and ensuite, while the upper-floor laundry adds ease to your daily routine. Large windows bring in natural light throughout the home, creating a bright and welcoming atmosphere. Outside, the deck, fencing, and sod are already completed, so you can move in and start enjoying right away. Both the main home and basement suite are equipped with their own washer and dryer, giving each space added convenience and independence. This home is ideally located within walking distance to schools, the Abbey Centre, skate park, BMX and bike skills park, and nearby shops and conveniences.
Whether you're looking for a comfortable place to call home or a smart investment, 30 Anna Close is ready for you!
Location
State AB
County Lacombe County
Zoning R2
Direction S
Rooms
Other Rooms 1
Basement Finished, Full
Interior
Interior Features Kitchen Island, Quartz Counters
Heating Forced Air
Cooling None
Flooring Carpet, Ceramic Tile, Linoleum, Vinyl Plank, Wood
Appliance Dishwasher, Electric Stove, Microwave Hood Fan, Refrigerator, Washer/Dryer
Laundry Upper Level
Exterior
Parking Features Off Street
Garage Description Off Street
Fence Partial
Community Features Schools Nearby, Shopping Nearby, Sidewalks
Roof Type Asphalt Shingle,Vinyl,Metal
Porch Deck
Lot Frontage 25.36
Total Parking Spaces 3
Building
Lot Description Back Lane, Back Yard, City Lot
Foundation Poured Concrete
Architectural Style 2 Storey
Level or Stories Two
Structure Type Concrete,Vinyl Siding,Wood Frame
New Construction 1
Others
Restrictions None Known
Tax ID 101305533
Ownership Private
Read Less
Want to know what your home might be worth? Contact us for a FREE valuation!

Our team is ready to help you sell your home for the highest possible price ASAP







