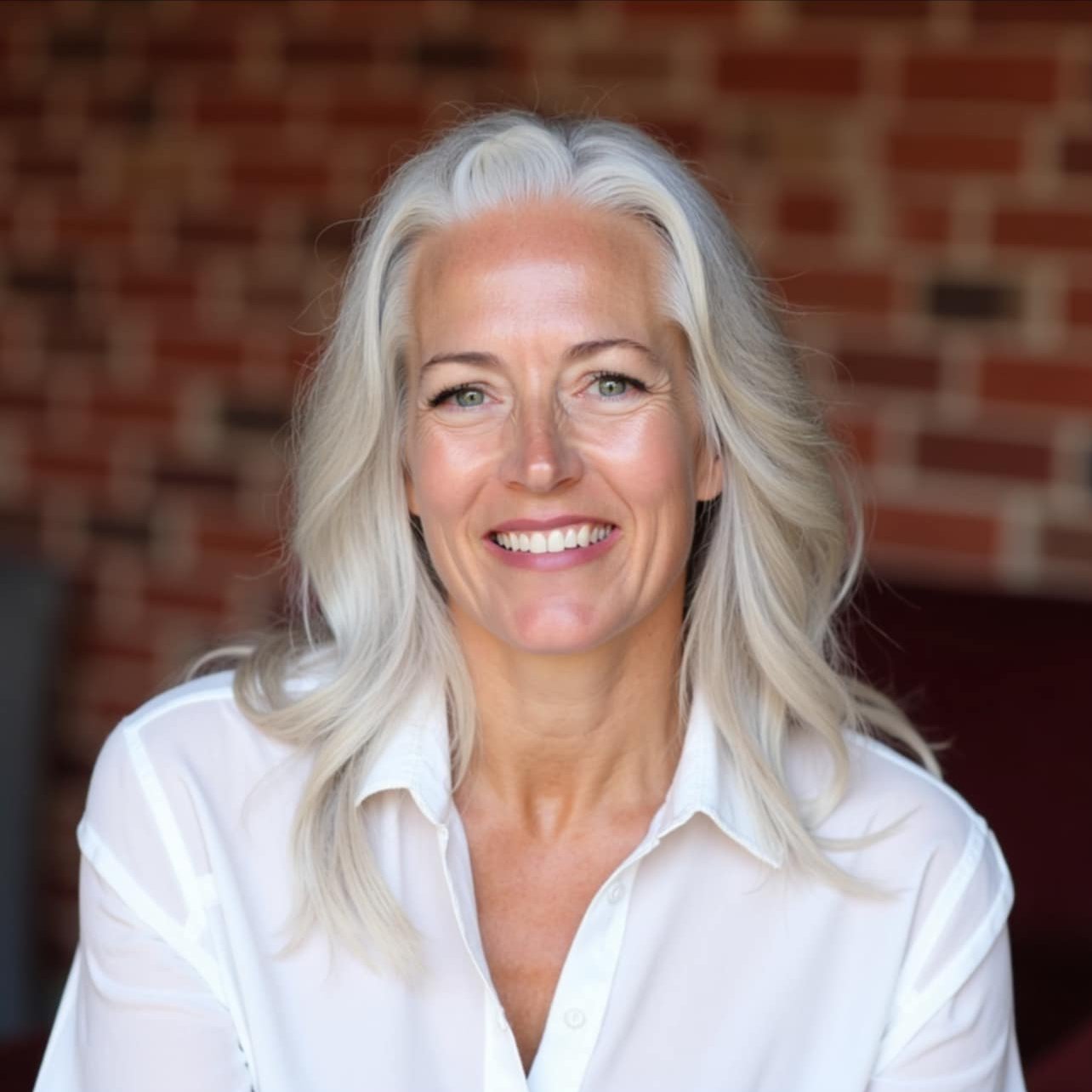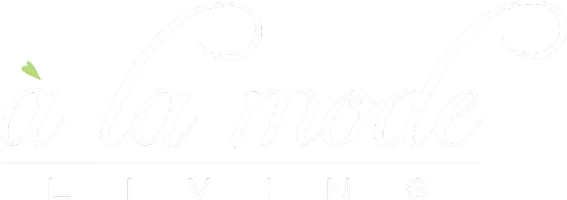$394,000
$399,900
1.5%For more information regarding the value of a property, please contact us for a free consultation.
136 Briarwood CRES Blackfalds, AB T0M 0J0
4 Beds
2 Baths
921 SqFt
Key Details
Sold Price $394,000
Property Type Single Family Home
Sub Type Detached
Listing Status Sold
Purchase Type For Sale
Square Footage 921 sqft
Price per Sqft $427
Subdivision Briarwood
MLS® Listing ID A2259941
Sold Date 10/20/25
Style Bi-Level
Bedrooms 4
Full Baths 2
Year Built 1999
Annual Tax Amount $3,128
Tax Year 2025
Lot Size 5,331 Sqft
Acres 0.12
Property Sub-Type Detached
Source Central Alberta
Property Description
Charming 4 Bedroom, 2 Bathroom Bi-Level Home with Detached Double Garage!
This beautifully maintained home features a bright and inviting main floor with a cozy living room, spacious kitchen with updated appliances and island, plus two generous bedrooms. The lower level offers a large rec room, two more bedrooms, a 3-piece bathroom, and plenty of storage. Enjoy a fully fenced backyard with a deck, cherry trees, RV parking, and back alley access. Additional upgrades include new shingles (2019), a newer furnace, central vac, and an insulated double garage with 220v power.
Perfect blend of comfort, space, and value
Location
State AB
County Lacombe County
Zoning R1M
Direction W
Rooms
Basement Finished, Full
Interior
Interior Features Ceiling Fan(s), Kitchen Island, No Smoking Home, Storage, Vinyl Windows
Heating Forced Air
Cooling None
Flooring Laminate, Tile
Appliance Dishwasher, Electric Stove, Microwave Hood Fan, Refrigerator
Laundry In Basement
Exterior
Parking Features Double Garage Detached, RV Access/Parking
Garage Spaces 2.0
Garage Description Double Garage Detached, RV Access/Parking
Fence Fenced
Community Features Park, Playground, Pool, Schools Nearby, Sidewalks, Walking/Bike Paths
Roof Type Asphalt Shingle
Porch Deck
Lot Frontage 43.97
Total Parking Spaces 2
Building
Lot Description Back Lane, Back Yard, Front Yard, Landscaped, Lawn, Level, Low Maintenance Landscape
Foundation Poured Concrete
Architectural Style Bi-Level
Level or Stories Bi-Level
Structure Type Mixed
Others
Restrictions None Known
Tax ID 101669434
Ownership Equitable Interest
Read Less
Want to know what your home might be worth? Contact us for a FREE valuation!

Our team is ready to help you sell your home for the highest possible price ASAP







