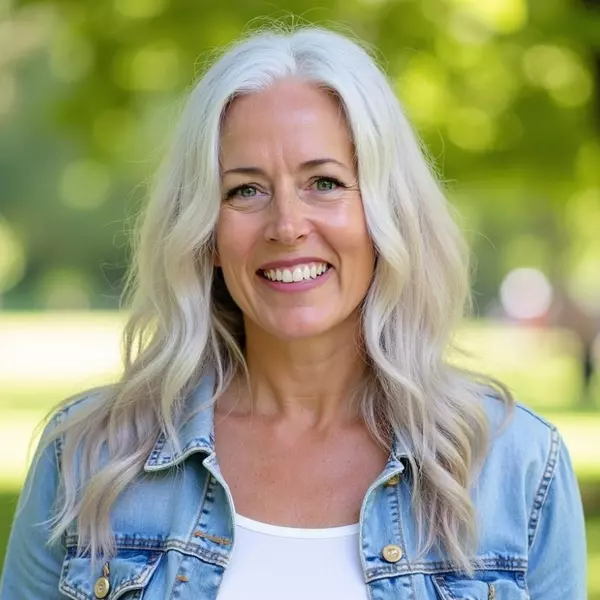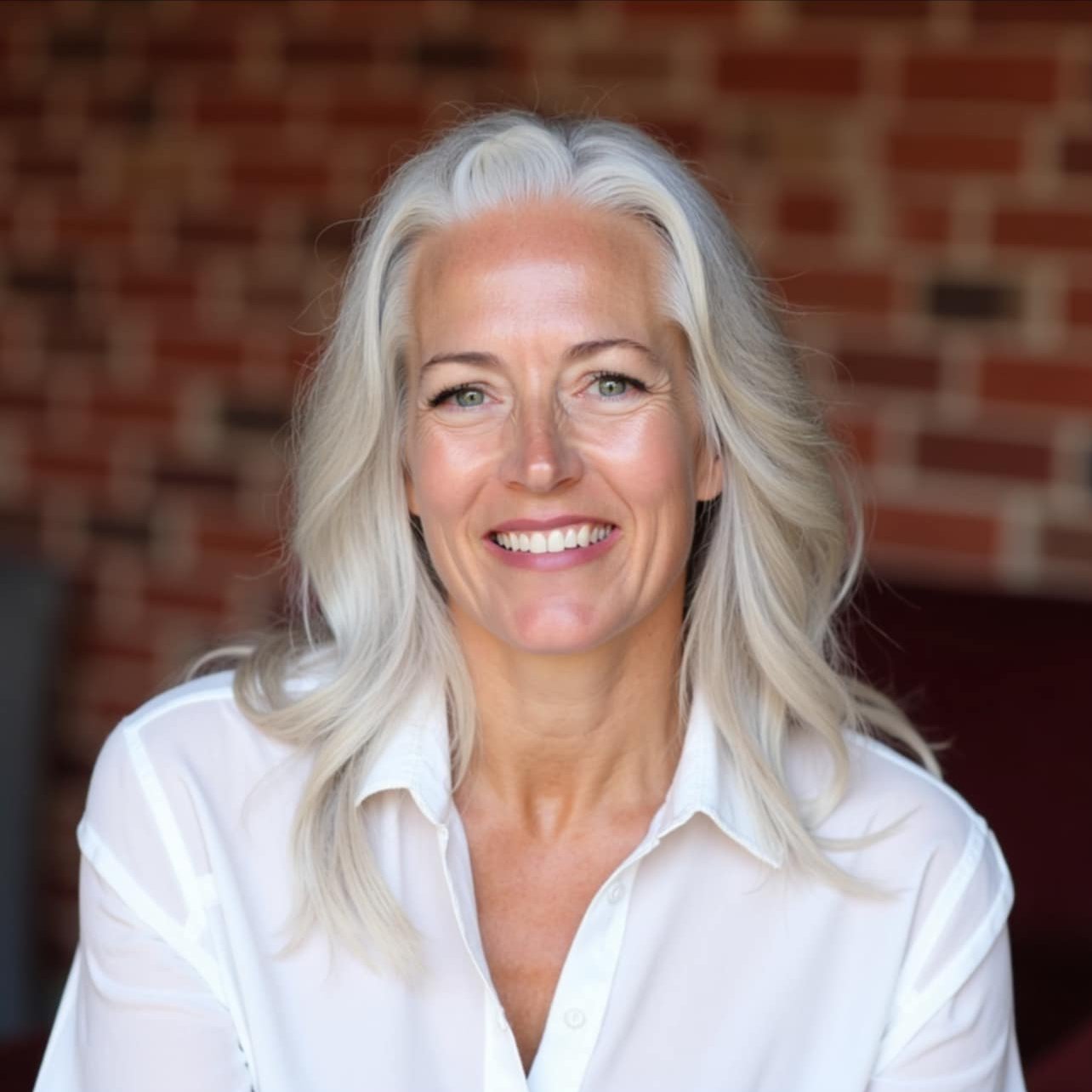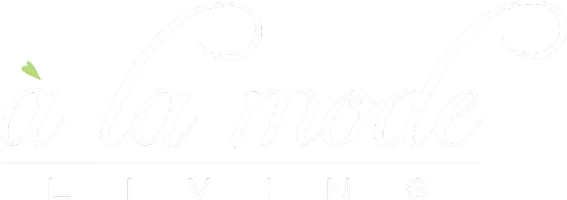$345,000
$364,900
5.5%For more information regarding the value of a property, please contact us for a free consultation.
3727 50 AVE Innisfail, AB T4G 1J1
5 Beds
2 Baths
1,126 SqFt
Key Details
Sold Price $345,000
Property Type Single Family Home
Sub Type Detached
Listing Status Sold
Purchase Type For Sale
Square Footage 1,126 sqft
Price per Sqft $306
Subdivision Southeast Innisfail
MLS® Listing ID A2256373
Sold Date 10/20/25
Style Bi-Level
Bedrooms 5
Full Baths 1
Half Baths 1
Year Built 1976
Annual Tax Amount $2,563
Tax Year 2025
Lot Size 7,800 Sqft
Acres 0.18
Property Sub-Type Detached
Source Central Alberta
Property Description
5 Bedroom Bi-Level on a Large Lot in Southeast Innisfail
This well-maintained 1976 bi-level offers 5 bedrooms, 2 bathrooms, and plenty of room to grow. Located in a quiet southeast neighborhood, the home sits on a large lot across from a playground in a 30km zone—perfect for families and anyone who values space and community.
Inside, you're welcomed by a spacious entry with new flooring and modern lighting. The main floor ceilings have been freshly painted, giving the home a bright and airy feel. The main bathroom has been updated with a new tub, tile, faucet, and showerhead, while the ensuite features new flooring. With big east-facing windows in the living room, mornings are filled with light, and the south- and west-facing kitchen and dining areas keep the home glowing through the day. With 5 bedrooms, there's flexibility for children, guests, or a dedicated home office. The spacious basement is clean and ready for your personal touch—ideal for a rec room, gym, or family room. Outdoors, enjoy a large west facing back deck with brand-new stairs, perfect for entertaining or relaxing. The yard is surrounded by mature trees, accented with rock work beautiful landscaping, and offers plenty of room to play, garden, or simply enjoy the outdoors. A large shed, sidewalks from front to back, and durable metal siding provide convenience and low-maintenance living. This home combines good bones with timeless charm, offering a move-in-ready space filled with natural light and long-term value.
Location
State AB
County Red Deer County
Zoning R1-C
Direction E
Rooms
Other Rooms 1
Basement Full, Partially Finished
Interior
Interior Features Natural Woodwork, No Smoking Home, Soaking Tub
Heating Forced Air, Natural Gas
Cooling None
Flooring Carpet, Laminate, Linoleum
Appliance Dryer, Microwave, Refrigerator, Stove(s), Washer, Window Coverings
Laundry In Basement
Exterior
Parking Features Additional Parking, Alley Access, Boat, Off Street, On Street, Outside, RV Access/Parking
Garage Description Additional Parking, Alley Access, Boat, Off Street, On Street, Outside, RV Access/Parking
Fence None
Community Features Park, Playground, Sidewalks, Street Lights
Roof Type Asphalt Shingle
Porch Balcony(s)
Lot Frontage 65.0
Exposure E
Total Parking Spaces 6
Building
Lot Description Back Lane, Back Yard, Front Yard, Landscaped, Lawn, Level, Rectangular Lot, Standard Shaped Lot, Street Lighting
Foundation Poured Concrete
Architectural Style Bi-Level
Level or Stories Bi-Level
Structure Type Metal Siding
Others
Restrictions None Known
Tax ID 101306296
Ownership Estate Trust
Read Less
Want to know what your home might be worth? Contact us for a FREE valuation!

Our team is ready to help you sell your home for the highest possible price ASAP







