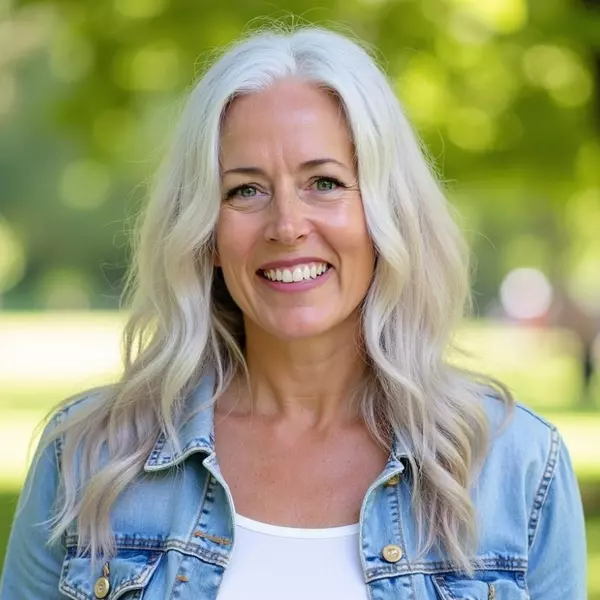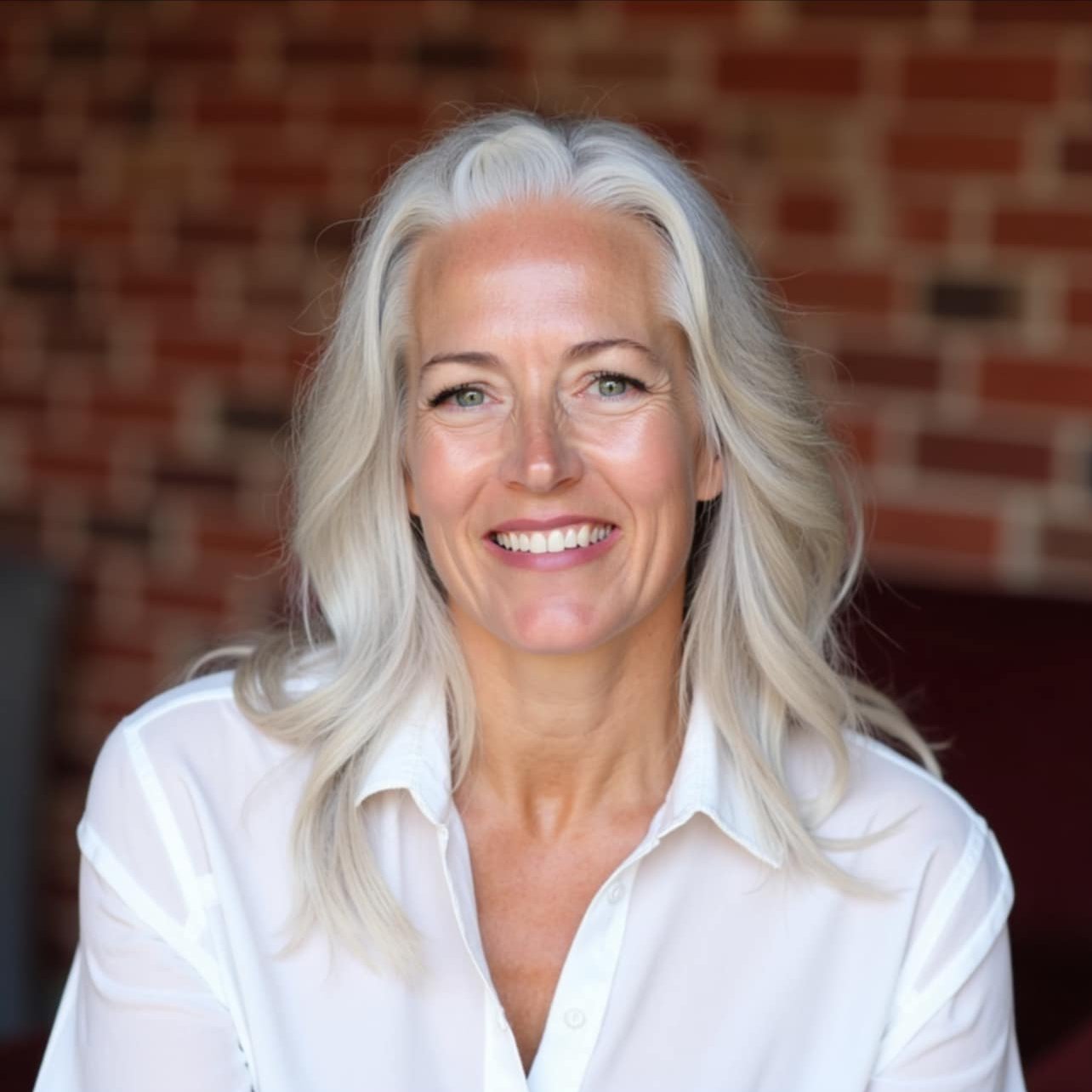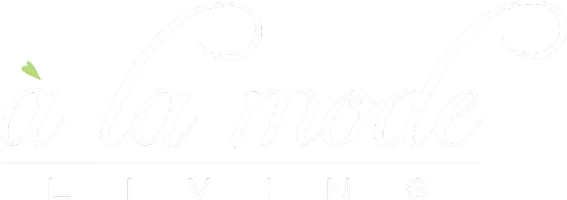$230,000
$230,000
For more information regarding the value of a property, please contact us for a free consultation.
8640 103 AVE #G103 Grande Prairie, AB T8X0C3
2 Beds
2 Baths
865 SqFt
Key Details
Sold Price $230,000
Property Type Townhouse
Sub Type Row/Townhouse
Listing Status Sold
Purchase Type For Sale
Square Footage 865 sqft
Price per Sqft $265
Subdivision Crystal Landing
MLS® Listing ID A2260751
Sold Date 10/22/25
Style 2 Storey
Bedrooms 2
Full Baths 2
Condo Fees $336
Year Built 2007
Annual Tax Amount $2,086
Tax Year 2025
Lot Size 1,367 Sqft
Acres 0.03
Property Sub-Type Row/Townhouse
Source Grande Prairie
Property Description
This bright, two-storey townhouse in The Village at Crystal Landing makes an excellent first home or investment. Built in 2007, it offers a thoughtful floor plan with two bedrooms and two full bathrooms. The main living area features an open-concept kitchen, dining and living space. Large windows and updated vinyl plank flooring complement the space, while carpet in the bedrooms adds warmth underfoot. A new hot water tank (Nov 2024) ensures peace of mind, and an attached single garage keeps your vehicle warm or provides extra storage.
Both bedrooms are a good size and are separated for privacy, making this home suitable for roommates or families. With in-suite laundry, chores are a breeze. The complex is well-managed, and local playgrounds, schools and shopping are just a short walk away. With its affordable price point and great rental potential, this clean, move-in-ready condo is a wise choice for buyers looking to start their ownership journey or expand their investment portfolio.
Location
State AB
County Grande Prairie
Zoning RM
Direction E
Rooms
Basement None
Interior
Interior Features Closet Organizers, No Smoking Home
Heating Forced Air
Cooling None
Flooring Carpet, Vinyl Plank
Appliance Dishwasher, Electric Stove, Microwave Hood Fan, Refrigerator, Washer/Dryer
Laundry In Unit, Main Level
Exterior
Parking Features Driveway, Off Street, Single Garage Attached
Garage Spaces 1.0
Garage Description Driveway, Off Street, Single Garage Attached
Fence None
Community Features Schools Nearby, Shopping Nearby, Sidewalks
Amenities Available Visitor Parking
Roof Type Asphalt Shingle
Porch Front Porch
Total Parking Spaces 2
Building
Lot Description Other
Foundation Poured Concrete
Architectural Style 2 Storey
Level or Stories Two
Structure Type Mixed
Others
HOA Fee Include Common Area Maintenance,Professional Management,Sewer,Snow Removal,Trash,Water
Restrictions Pet Restrictions or Board approval Required
Tax ID 102196224
Ownership Private
Pets Allowed Restrictions
Read Less
Want to know what your home might be worth? Contact us for a FREE valuation!

Our team is ready to help you sell your home for the highest possible price ASAP







