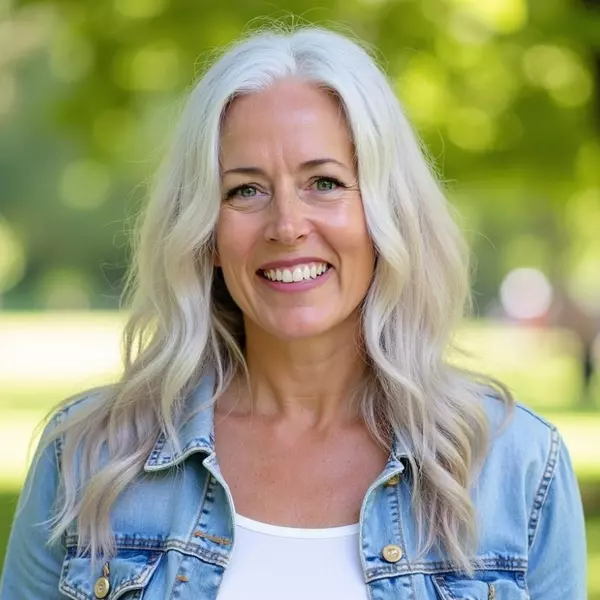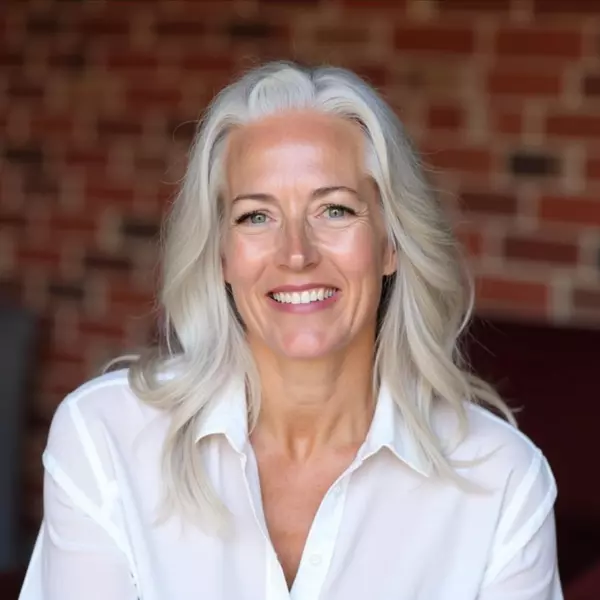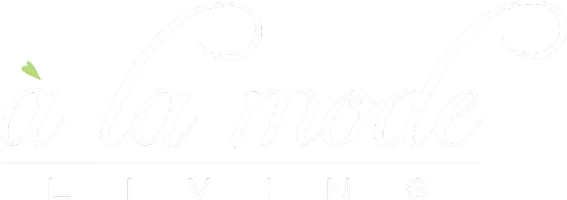$256,500
$265,000
3.2%For more information regarding the value of a property, please contact us for a free consultation.
9140 101 AVE #106 Grande Prairie, AB T8X1K6
3 Beds
3 Baths
1,266 SqFt
Key Details
Sold Price $256,500
Property Type Townhouse
Sub Type Row/Townhouse
Listing Status Sold
Purchase Type For Sale
Square Footage 1,266 sqft
Price per Sqft $202
Subdivision Ivy Lake Estates
MLS® Listing ID A2237859
Sold Date 10/27/25
Style 2 Storey
Bedrooms 3
Full Baths 2
Half Baths 1
Condo Fees $623
Year Built 1997
Annual Tax Amount $2,164
Tax Year 2024
Property Sub-Type Row/Townhouse
Source Grande Prairie
Property Description
Rare Find in Ivy Lake Villas – Double Attached Garage!
This freshly updated 3-bedroom, 2.5-bath townhouse is more than move-in ready—it's the perfect blend of comfort, style, and convenience in one of Grande Prairie's most desirable communities.
What sets this home apart? It's the only unit currently available with a double attached garage—a true game-changer for Alberta winters and for anyone who values extra storage and parking space.
Inside, you'll love the fresh, modern feel:
Bright, open-concept kitchen with stainless steel appliances and plenty of natural light.
Recent upgrades throughout, including new paint, trim, and carpet.
Convenient main-floor laundry for everyday ease.
Upstairs offers three comfortable bedrooms, including a spacious primary with ensuite, making it ideal for families, downsizers, or anyone seeking low-maintenance living without compromise.
This home has been owner-occupied and lovingly maintained, so you can skip the projects and start enjoying it right away.
Located in Ivy Lake Villas, you'll be close to parks, walking trails, schools, and shopping—everything you need within minutes.
Opportunities like this don't come often—book your private showing today!
Location
State AB
County Grande Prairie
Zoning RM
Direction E
Rooms
Other Rooms 1
Basement Full
Interior
Interior Features See Remarks
Heating Forced Air
Cooling None
Flooring Carpet, Vinyl Plank
Appliance Dishwasher, Dryer, Range Hood, Refrigerator, Stove(s), Washer
Laundry Main Level
Exterior
Parking Features Double Garage Attached
Garage Spaces 2.0
Garage Description Double Garage Attached
Fence Partial
Community Features Schools Nearby, Shopping Nearby
Amenities Available Parking, Snow Removal, Visitor Parking
Roof Type Asphalt Shingle
Porch Rear Porch
Lot Frontage 21.33
Total Parking Spaces 4
Building
Lot Description Back Yard, Cul-De-Sac, Lawn, No Neighbours Behind, Street Lighting
Foundation Poured Concrete
Architectural Style 2 Storey
Level or Stories Two
Structure Type Brick,Vinyl Siding
Others
HOA Fee Include Common Area Maintenance,Insurance,Maintenance Grounds,Parking,Reserve Fund Contributions,Sewer,Snow Removal,Trash,Water
Restrictions Pet Restrictions or Board approval Required
Tax ID 102232971
Ownership Private
Pets Allowed Restrictions
Read Less
Want to know what your home might be worth? Contact us for a FREE valuation!

Our team is ready to help you sell your home for the highest possible price ASAP







